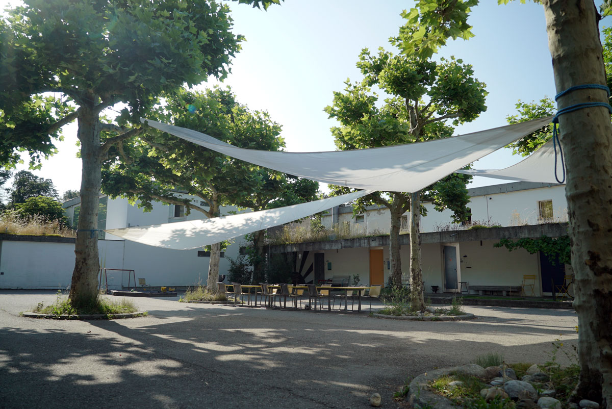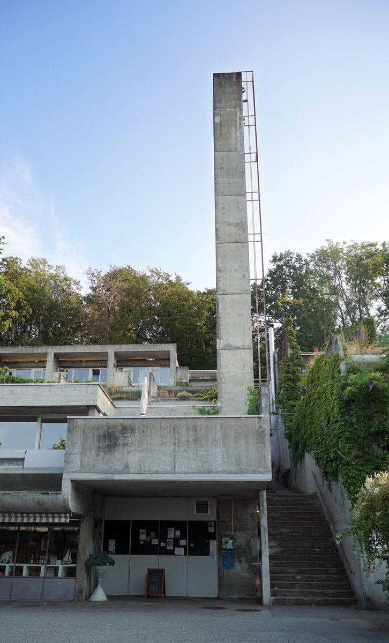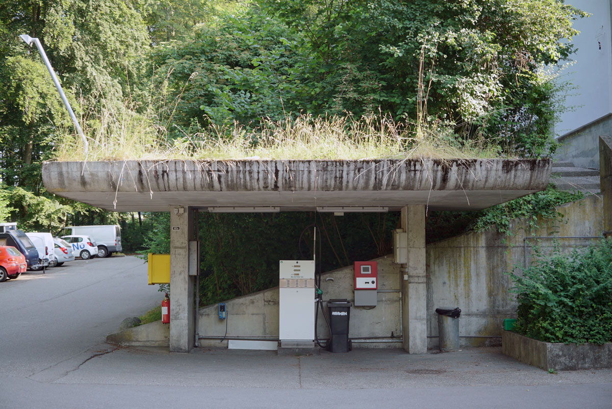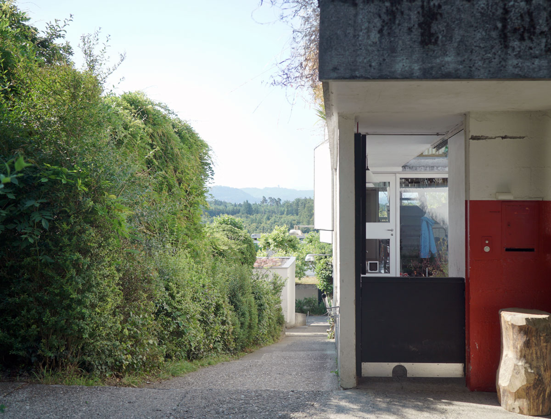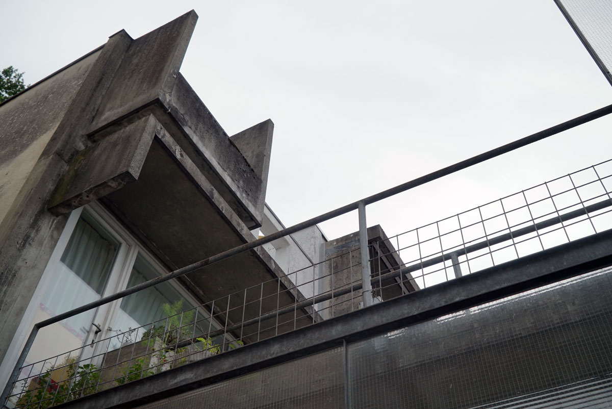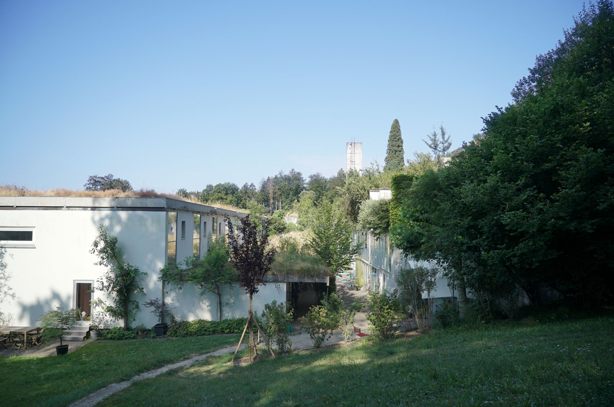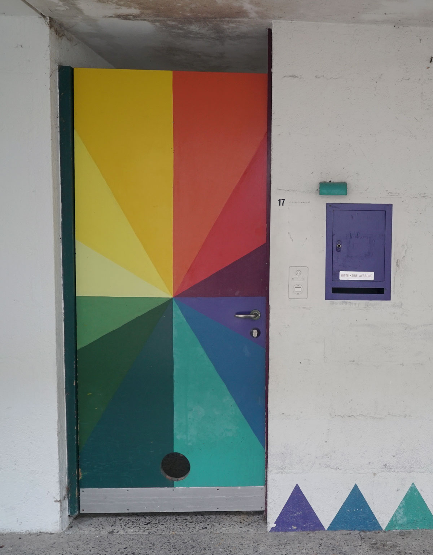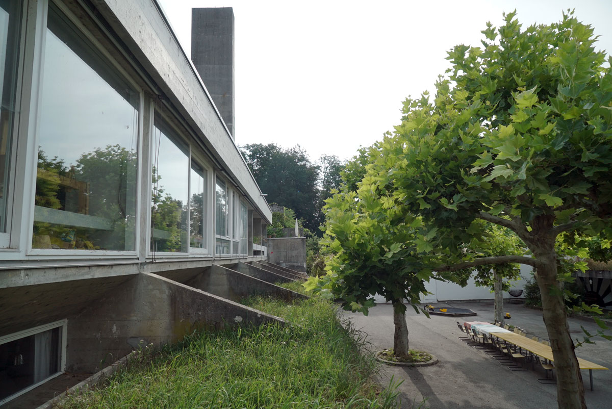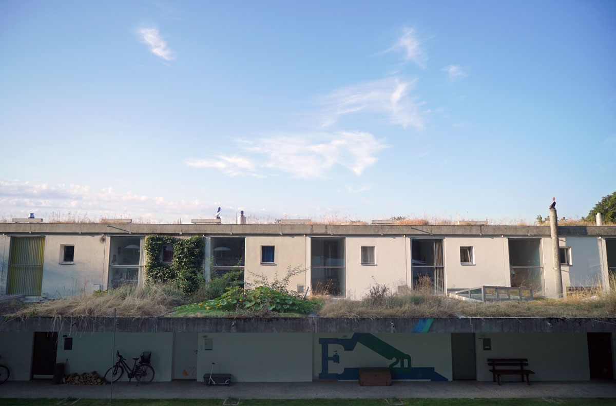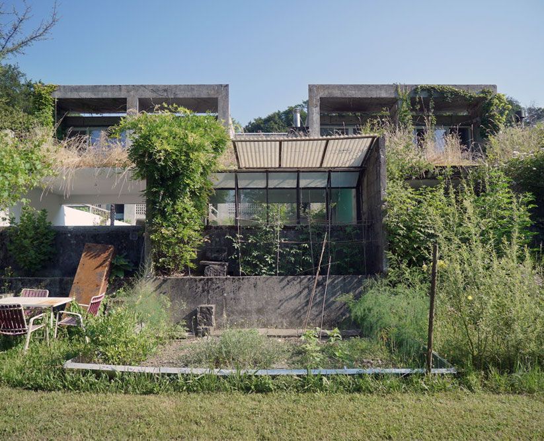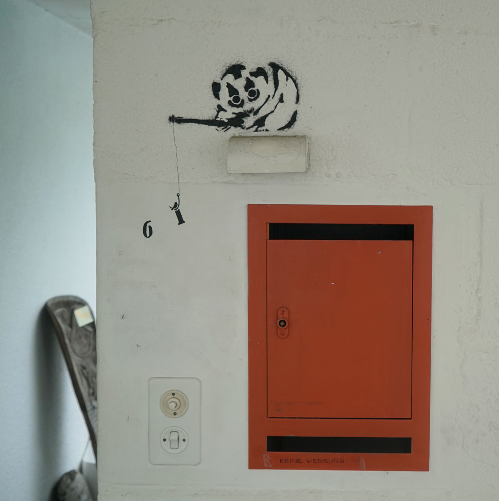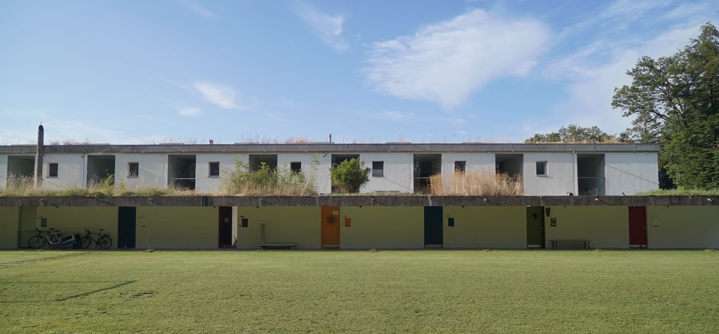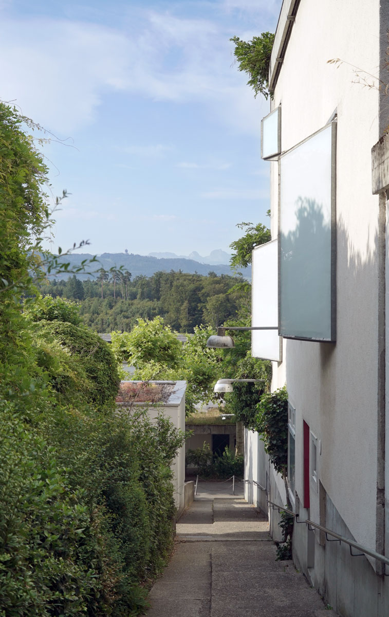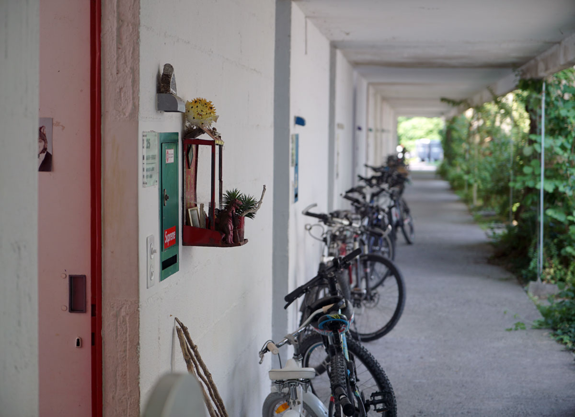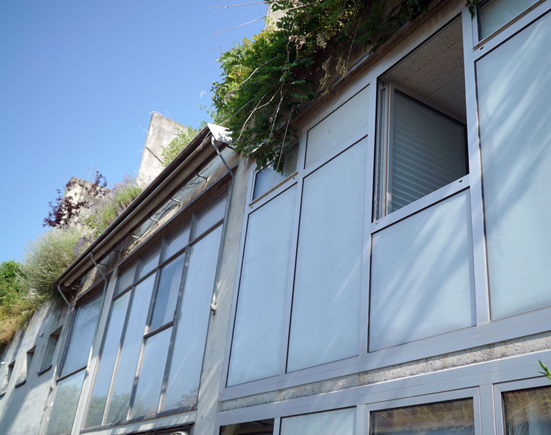

The VR tour is not optimized for mobile.
Please visit the website on a computer.
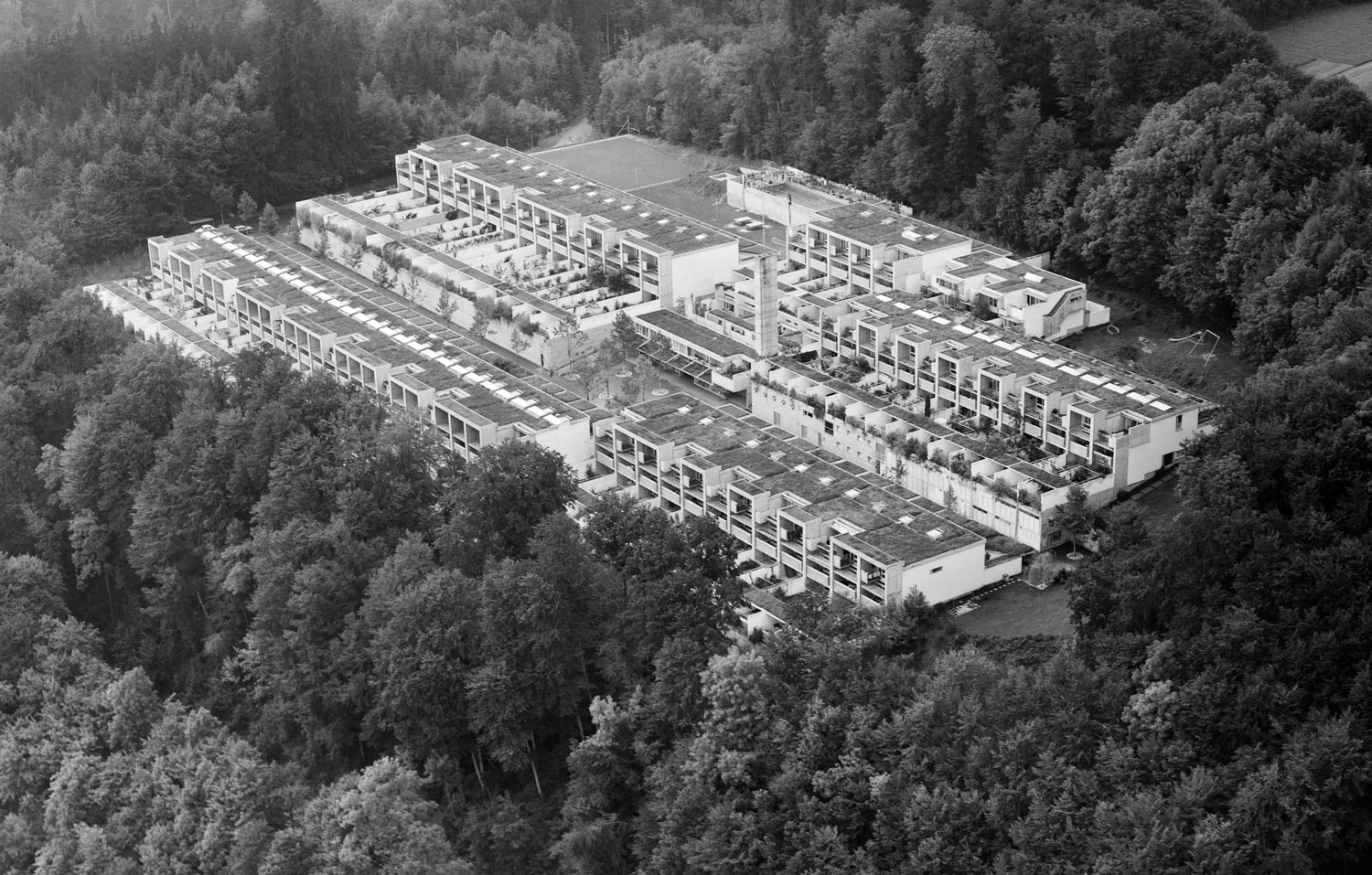
Nestled in a south-facing forest glade above the Aare river, less than five kilometers north of the city of Bern, the Halen Estate forms the residential area and living space for more than 200 residents since its completion in 1961.
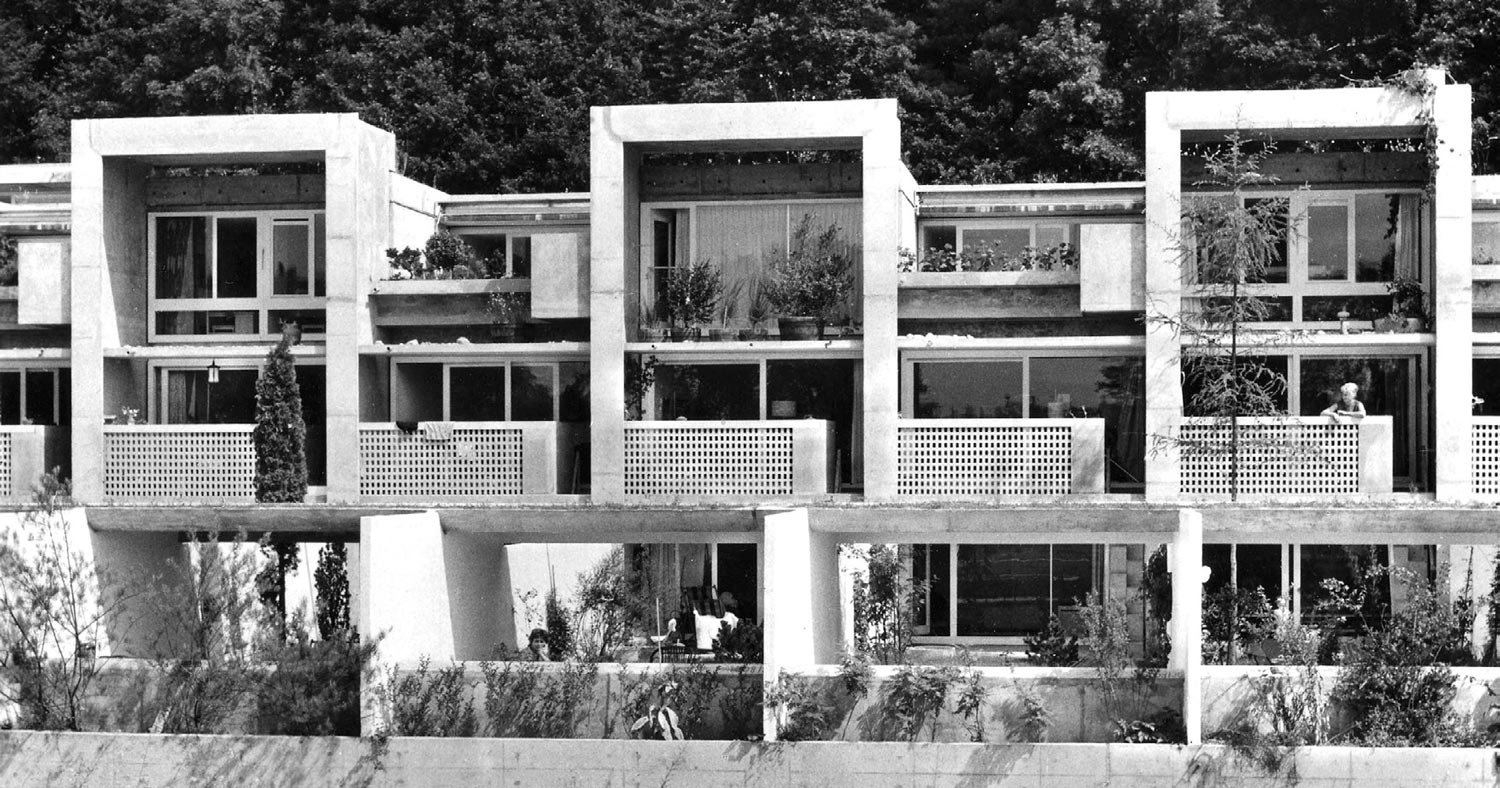
Halen Estate was designed and built by the Swiss architectural collective Atelier 5, which was founded in 1955 by Erwin Fritz, Samuel Gerber, Rolf Hesterberg, Hans Hostettler, and Alfredo Pini. The first sketches and plans of the estate had been developed the year before, when four of the five founding members worked in the office of Hans Brechbühler, who himself worked for Le Corbusier in the 1930s. Niklaus Morgenthaler and Fritz Thormann joined the team shortly after.
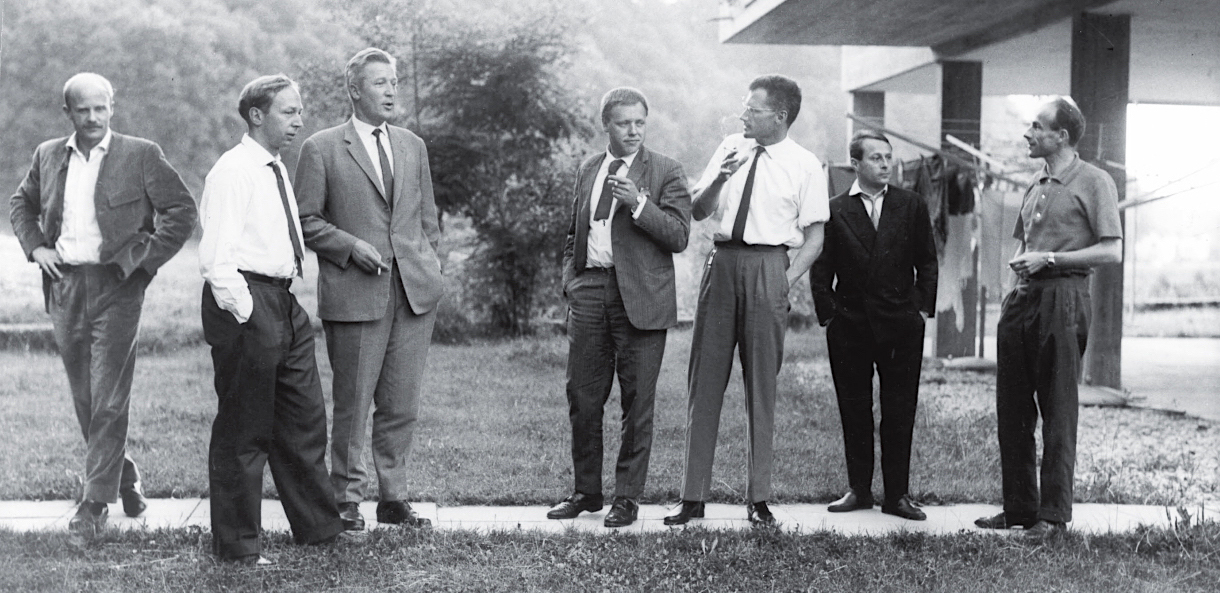
The funding of the construction of the Halen Estate turned out to be more difficult than expected. The young architects were able to start construction in February 1959 after a few setbacks, partly by way of a loan from the building contractor Ernst Göhner.
The architects were inspired by Le Corbusier’s Unité d’Habitation in Marseille, his designs for La Sainte-Baume (1948) and Roq et Rob (1949) and by the Old City of Bern, with its dense structure, courtyards, and arcades. The first units of Halen were built in 1959, and two and a half years later the estate was completed.
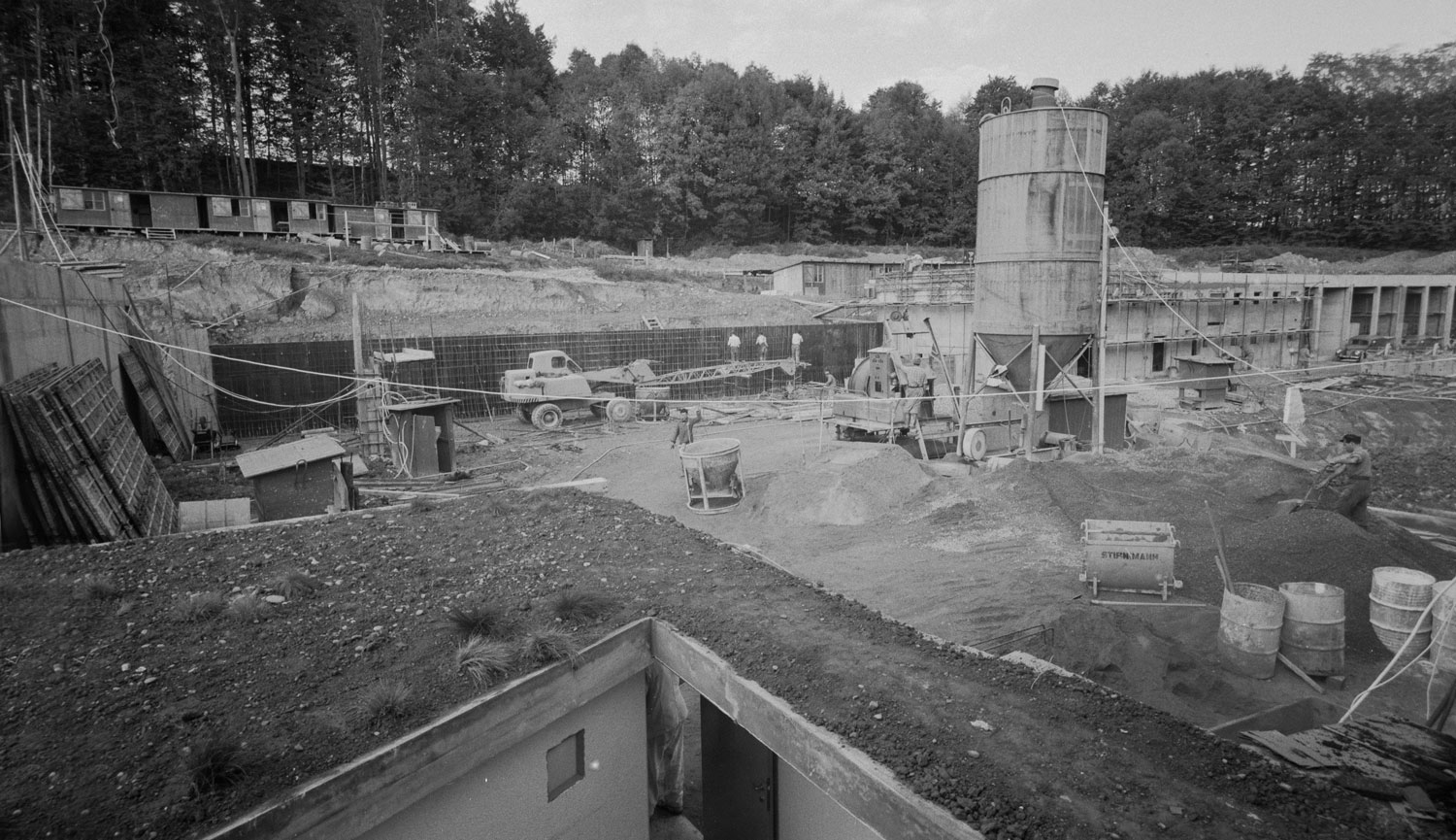
Based on the fundamental idea of combining communal living spaces and total privacy, an estate with a total of 79 units had been created. Apart from the few atypical studios, Halen Estate consists of two housing types and communal spaces like the village square, sports area, lavatories, and a swimming pool. The living space varies between 120 and 170 square meters, the total area of the Halen Estate amounts to roughly 25’000 square meters.
Despite the great public interest in the estate even before its completion, the general public remained skeptical. This was in part because the dense development of Halen Estate diametrically opposed the Swiss ideal of the single-family home. As a result, the last units of the Halen Estate weren't sold until the end of 1963 – two years after the completion of construction. The average purchase price of a housing unit back then was roughly 110’000 Swiss francs, which corresponds to 410’000 Swiss francs in 2018. The house purchase did not only come with the sole and unrestricted ownership of the unit itself, but also with a part of the communal spaces and amenities, such as the alleys, the garage, the swimming pool or the lavatories – all communal amenities belong to all house owners in equal parts. This shared ownership was an absolute novelty in the early 1960s.
Since the completion of the Halen Estate nearly 60 years ago, the once dominating grey of the concrete has given way to the green of the overgrowing bushes and trees. Today, the estate is known as a defining development of modernist architecture and is seen as a pioneering example of a dense housing development. Despite initial skepticism, the Halen Estate enjoys great popularity and attracts architecture enthusiasts from across the world. When a unit is on the market it usually isn't announced publicly, but rather sells privately. Halen Estate has been under a preservation order since 2003, when it was included in the cantonal inventory of buildings worthy of protection. This order is still controversial today. Some people fear that as a result of the preservation order, the original idea of Halen Estate to always adapt to the needs of the inhabitants will be lost.
Time has left its mark on the estate. While signs of ageing such as leaking window frames and roofs have been repaired in recent years, further renovation work is imminent. For example, the asphalt of the central street and the parking lot will have to be renewed and a new heating system must be installed.
These renovations require residents to take a joint approach in order for Halen Estate to remain an attractive residential and living space for future generations to come.
